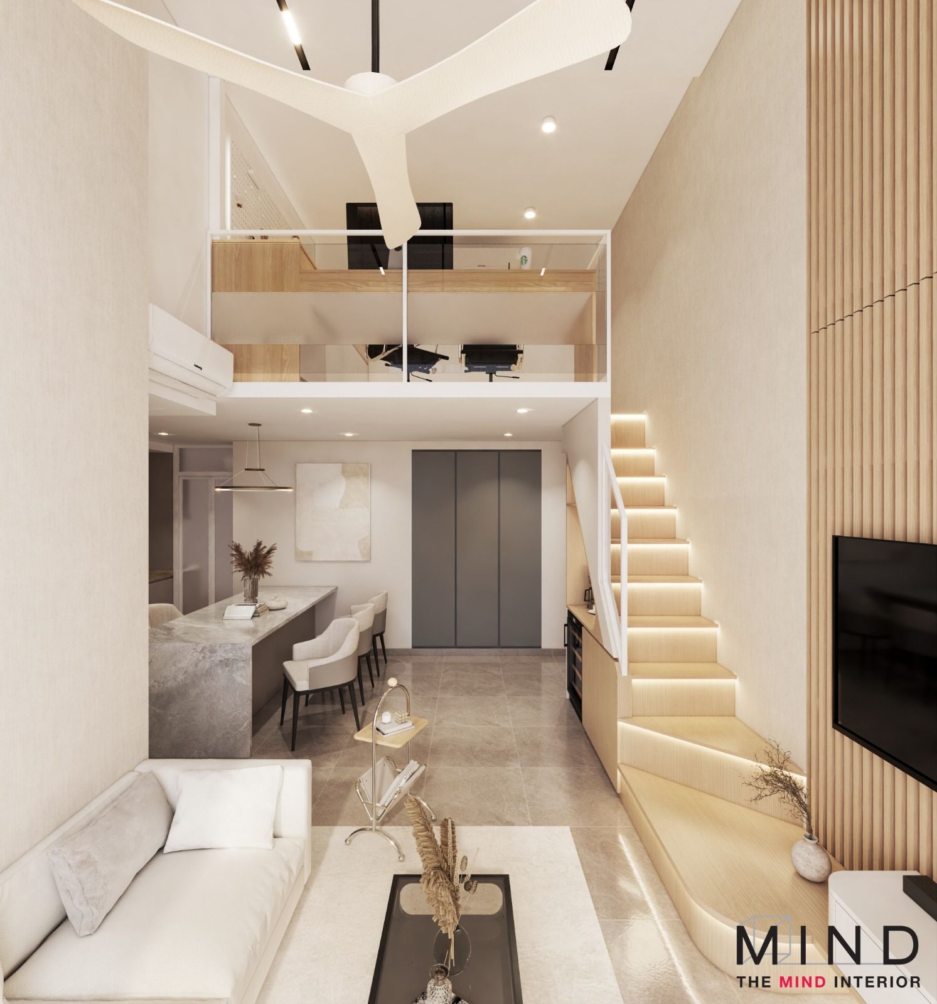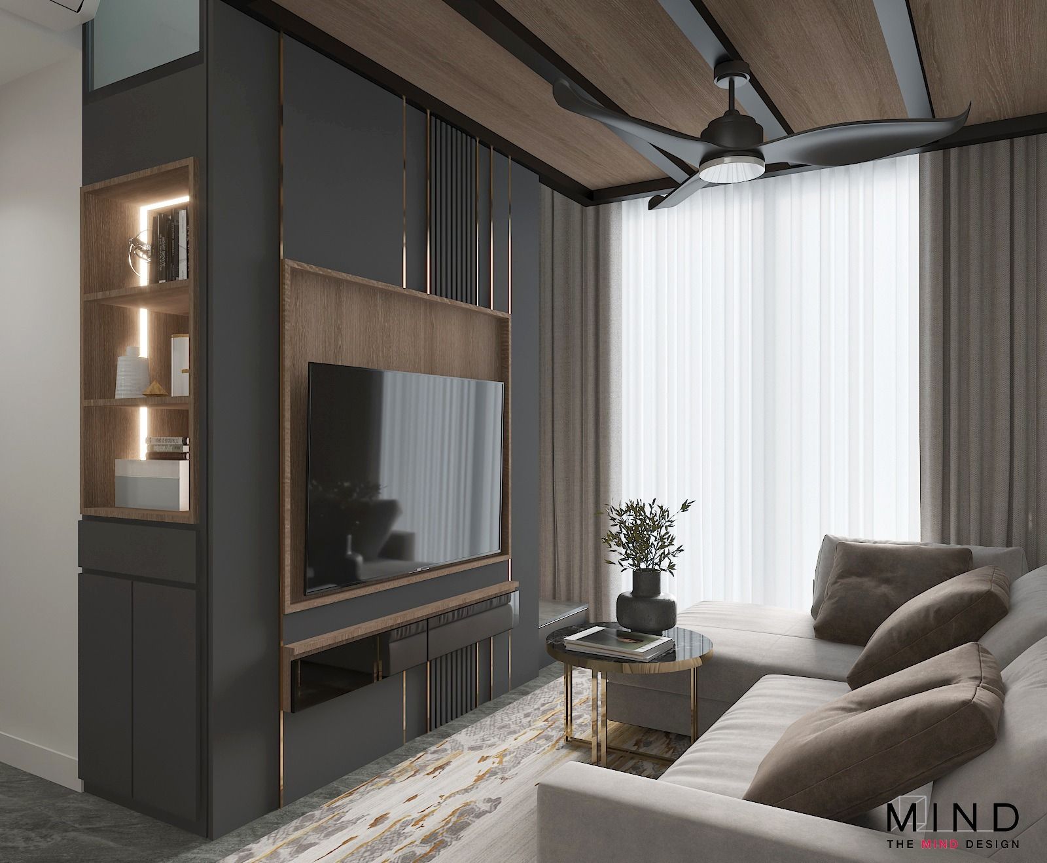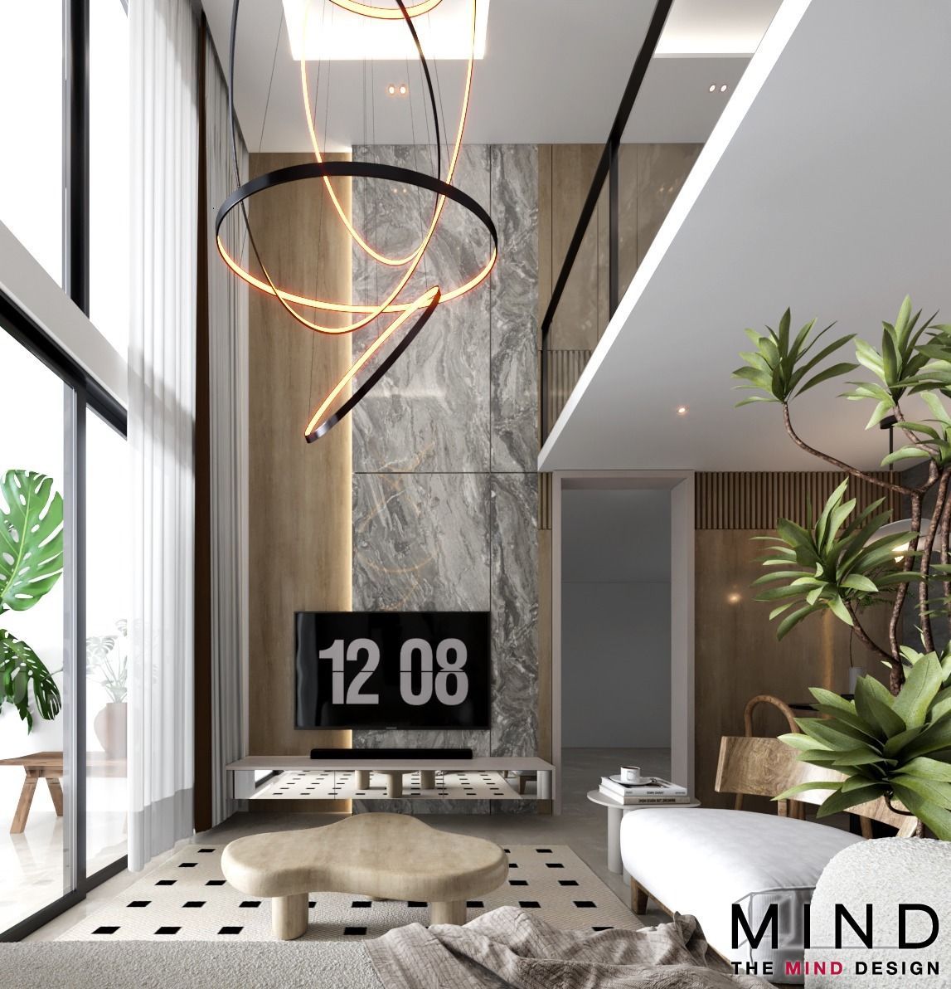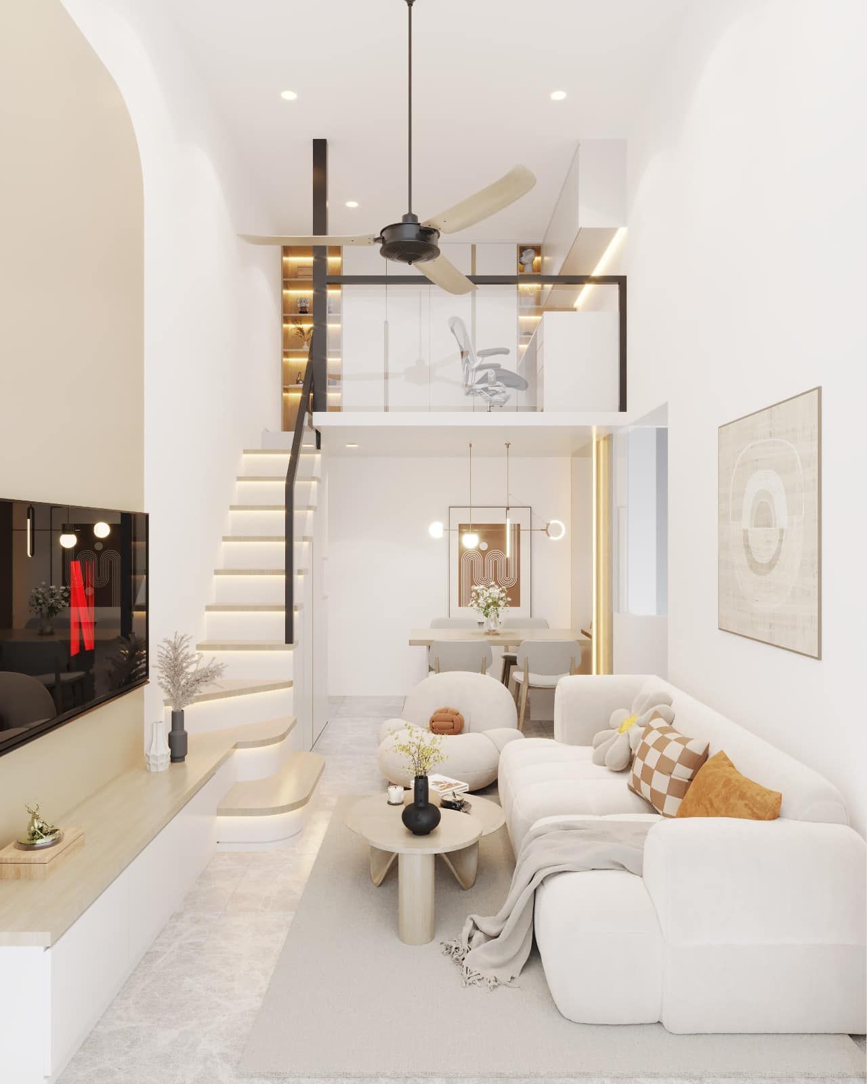4 Common Loft Design Mistakes Singapore Homeowners Make (And How to Avoid Them)
Oct 02, 2025
Loft spaces, often found in modern Singapore condos and Executive Condominiums (ECs), are highly sought after for their incredible vertical volume and flexibility. However, transforming that empty vertical space into a functional, beautiful loft requires precision; small missteps can turn a grand design into a cluttered or impractical area. Being aware of these common errors can save you significant time, money, and frustration during your home renovation journey.




